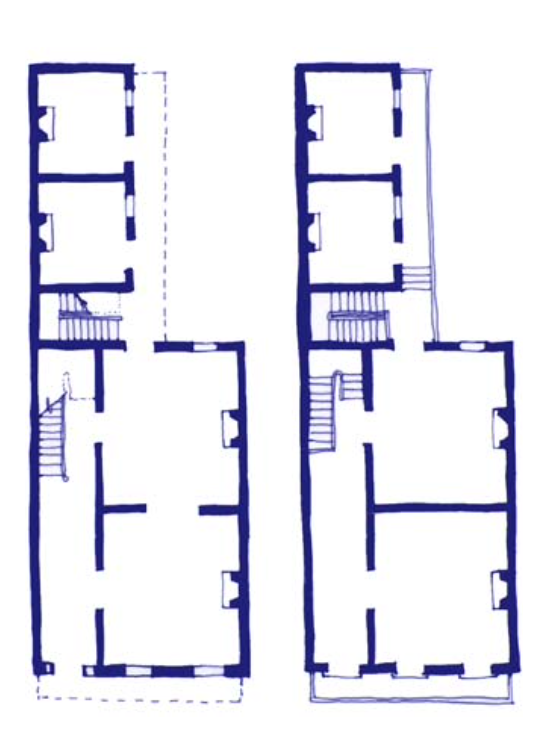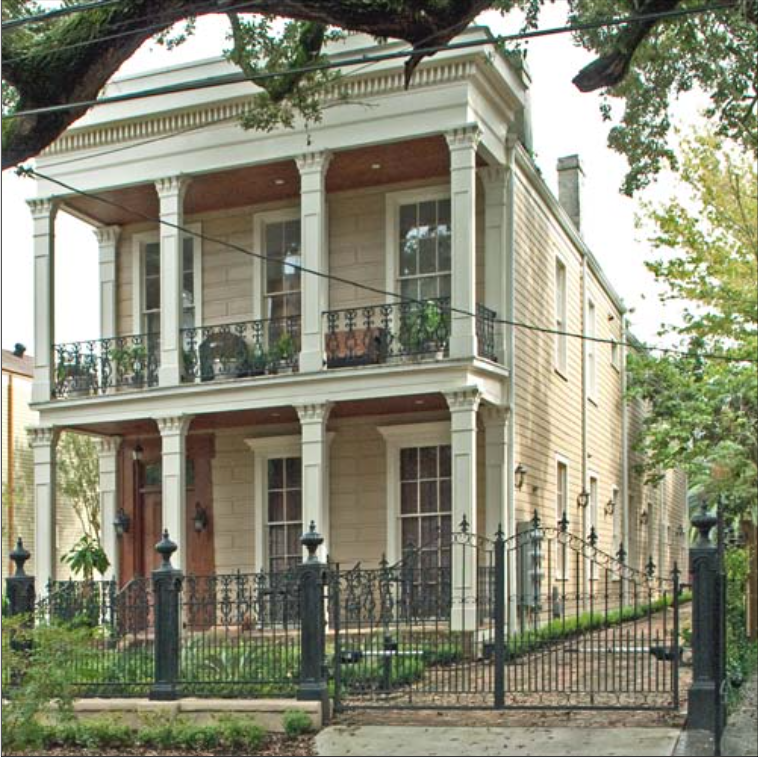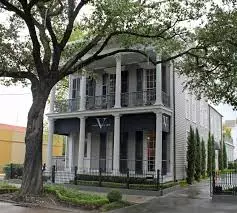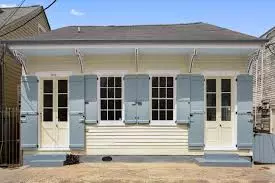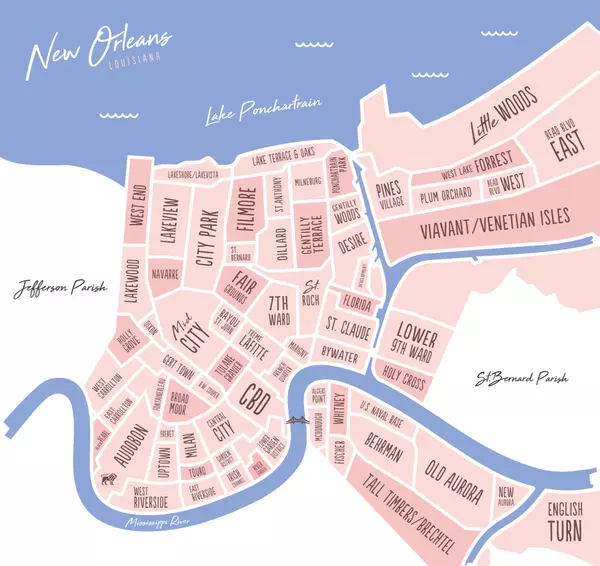Creole Townhouse
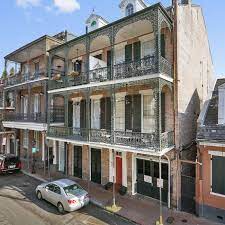
Creole Townhouses are perhaps the most iconic pieces of architecture in the city of New Orleans, comprising a large portion of the French Quarter and the neighboring Faubourg Marigny.
Creole townhouses were built after the Great New Orleans Fire (1788), until the mid-19th century.
The prior wooden buildings were replaced with structures with courtyards, thick walls, arcades, and cast-iron balconies.
Creole townhouses have a steeply-pitched roof with parapets, side-gabled, with several roof dormers and strongly show their French and Spanish influence.
The Townhouse building type, or some variation thereof, is a very common type in urban areas, because its vertical massing and long, narrow footprint makes efficient use of land.
Galleries on each floor stretching the full width of the façade is typically referred to as a “Double Gallery.”
The “Creole Townhouse” typically has a carriageway instead of an entrance door and no interior first floor hallway.
Despite their grand appearance from the street, Townhouses usually have relatively few formal rooms, often with a smaller service wing behind.
