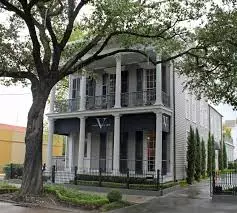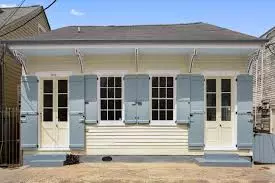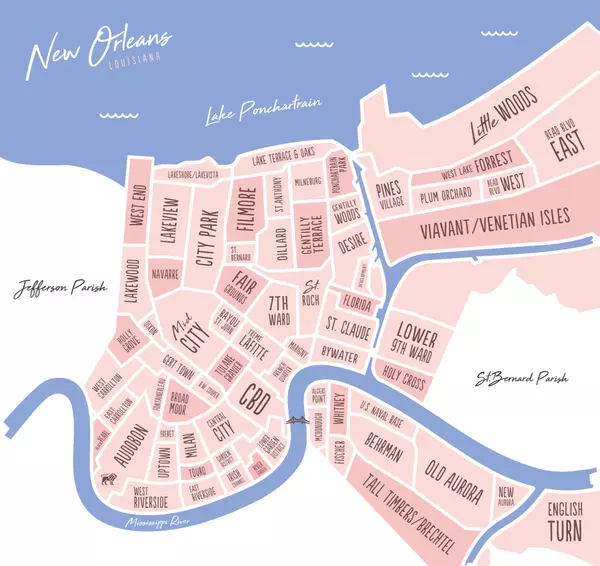Creole Cottage

The Creole Cottage is the earliest remaining local housing type in the City of New Orleans. Built between the 1790s - 1870s.
Heavily influenced by both French and Spanish construction methods and the local climate, the typical Creole Cottage is 1to 1½ stories tall, 2 rooms wide, and 2 rooms deep, often with small storage rooms (cabinets) attached at the rear to each side.
A typical Creole Cottage façade is symmetrical with four openings, usually four sets of French doors or two sets of French doors and two double-hung windows, all shuttered.
The front façade is typically sheltered from the weather by an overhang that directs rain away from the front façade and windows.
Earlier Creole Cottages are typically of brick between posts or masonry construction with smooth plaster or wood weatherboard sheathing. Later Creole Cottages are often of frame construction with wood weatherboard siding.








